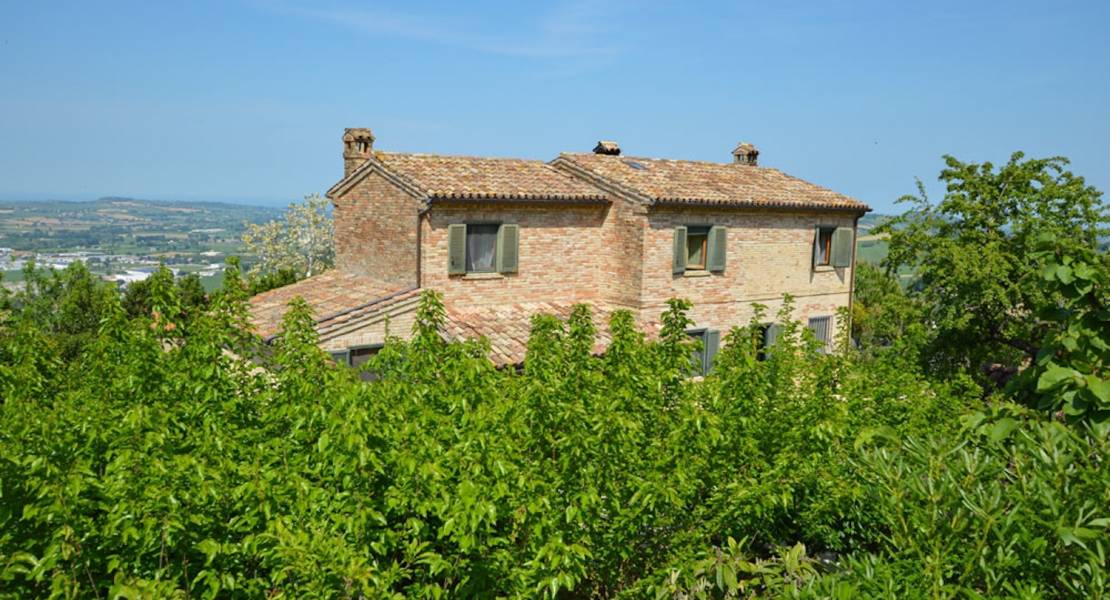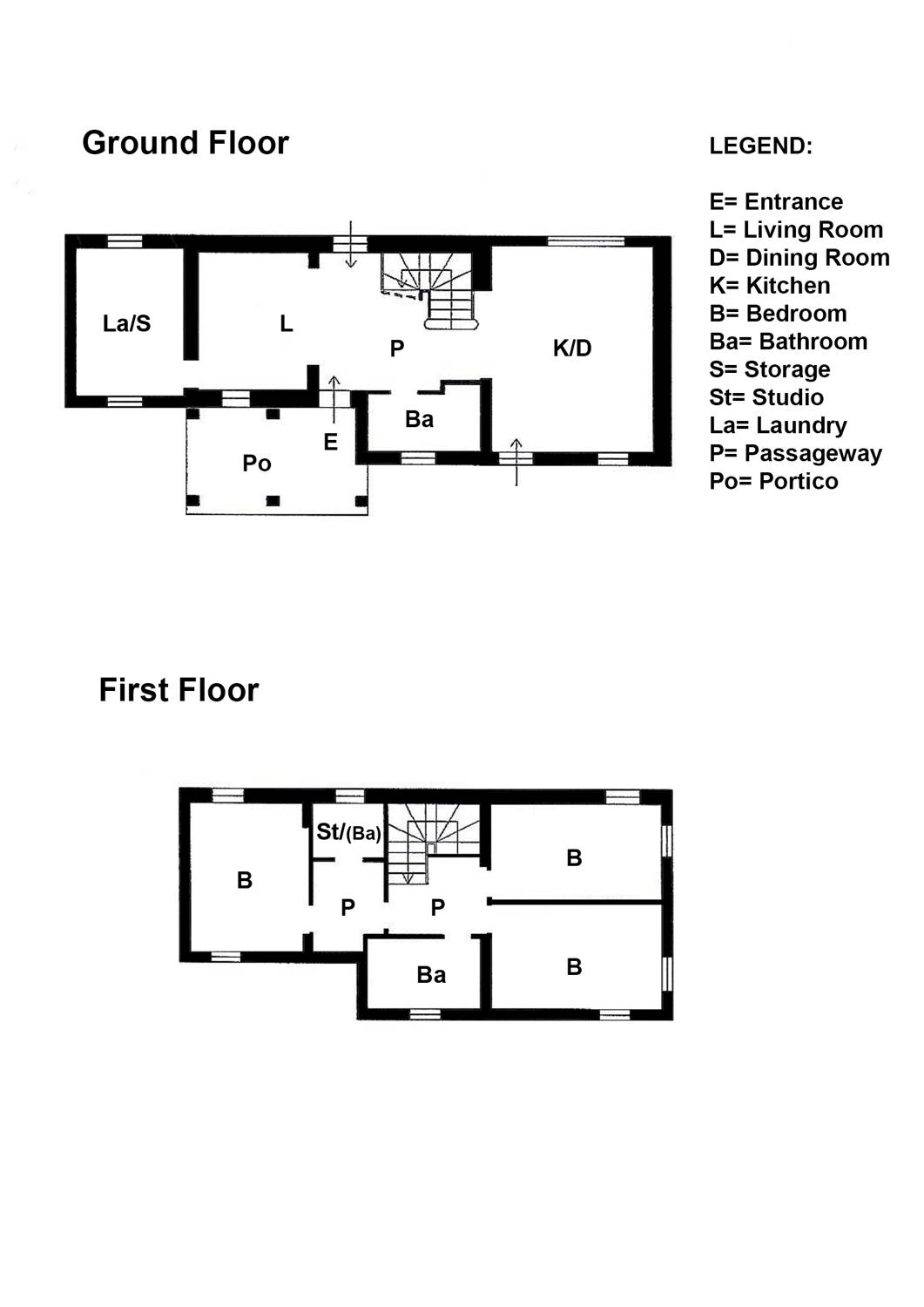The displayed location does not correspond to the exact location. Please contact us for detailed information.
The property consists of a main house measuring approximately 185 m², a former barn measuring 125 m² with a charming bread oven and a cellar. It is elegantly situated on a 3140 m² plot generously planted with ancient olive trees and a flourishing orchard.
The heart of the property, the main farmhouse, extends over approximately 185 m² and is divided over two levels.
Ground Floor:
A welcoming entrance area leads directly into the living area. To the right is the spacious, light-filled kitchen with a dining area, which offers direct access to the garden, creating a seamless transition between indoor and outdoor living. This floor also features a well-equipped guest bathroom and a practical laundry room, perfectly combining functionality and style. A charming 14 m² portico provides a cozy shaded alcove.
First Floor:
This floor houses three spacious bedrooms, a separate study that could easily be used as a guest room and a large bathroom. The layout of the study also allows to create a second bathroom. Panoramic views can be enjoyed from every room: some overlook the mountain village of Montelupone, others the rolling hills, the distant Monte Conero and the azure Adriatic Sea.
Two outbuildings complement the main house and offer further potential. The former hayloft, measuring approximately 125 m², invites for renovation and to create whether an additional guest house, studio, or spacious storage space for gardening.
A picturesque building also houses an authentic wood-burning oven. Below, a traditional cellar offers a cool, secure space for storing wine or preserves.
The 3,140 m² garden is an oasis of peace and greenery. Forty olive trees are optimally exposed to the south. An orchard with seasonal fruits provides ample shade.
For more offers please consult our web site www.real-estate-italy.com.
































